Creative architectural design services
YOUR PARTNER EVERY STEP OF THE WAY
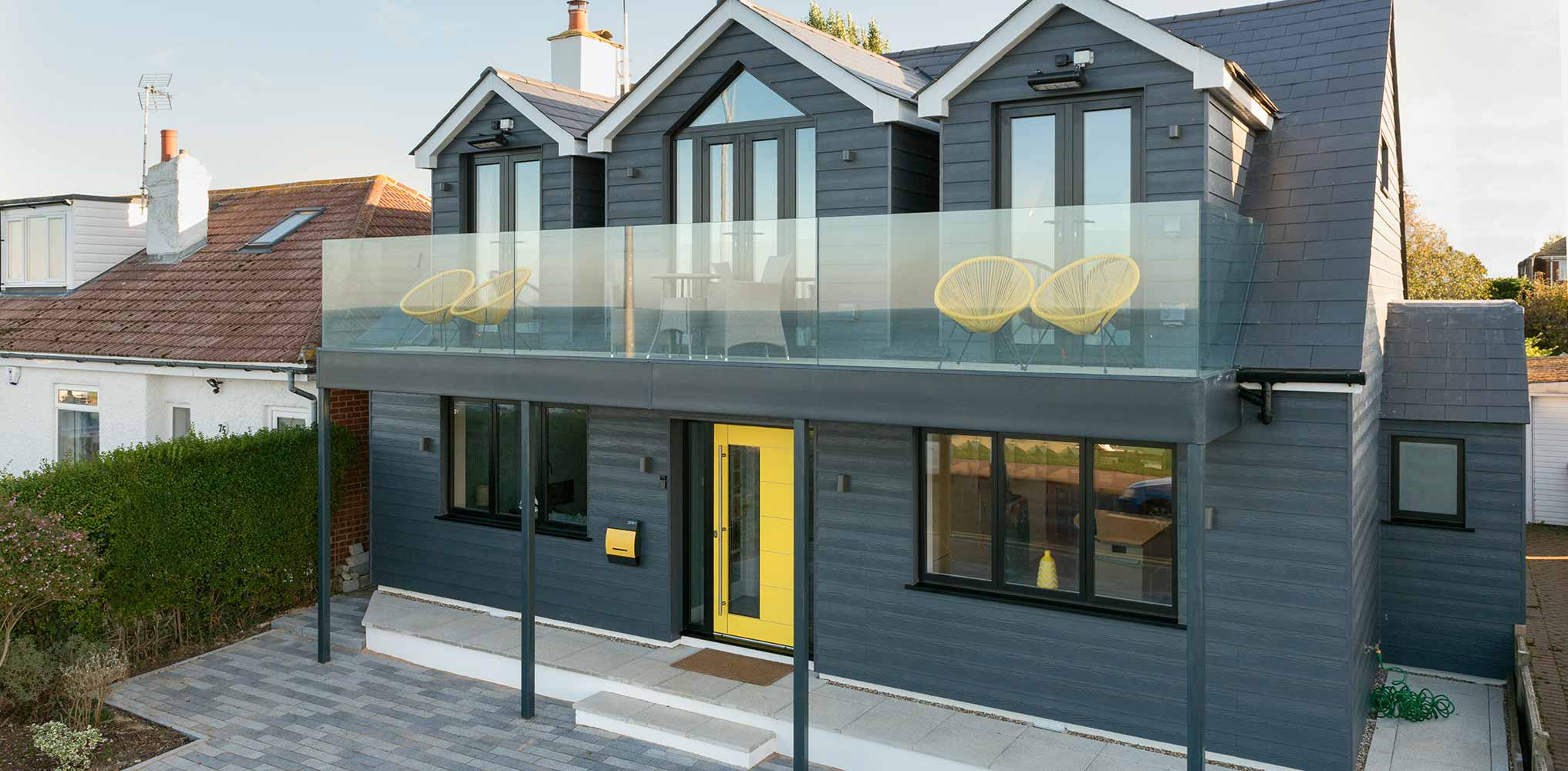
With Blink, you’ll meet and collaborate with your own dedicated architectural designer who will listen to your ideas, discuss practicalities and create some stunning designs and visuals that will transform your living space.
Residential design experts
Creating beautiful home designs and layouts, using our years of experience to get the most out of your space.
By your side from start to finish
Guiding you through each stage of the process and providing help and advice whenever you need it.
Always on hand to talk
Our dedicated team is always on hand to answer your questions.
How we work with you from design to completion
Free initial consultation
Meeting you at your property, we’ll discuss your ideas and the options available to make your vision a reality. We pride ourselves on our practical and well considered approach, working with you to push the boundaries of your imagination.
We’ll take the time to explain everything you need to know about the process, including the planning application stage and Building Regulations approval. We’ll also advise of any other appointments you may need to make, for example a structural engineer, as early in the process as possible.
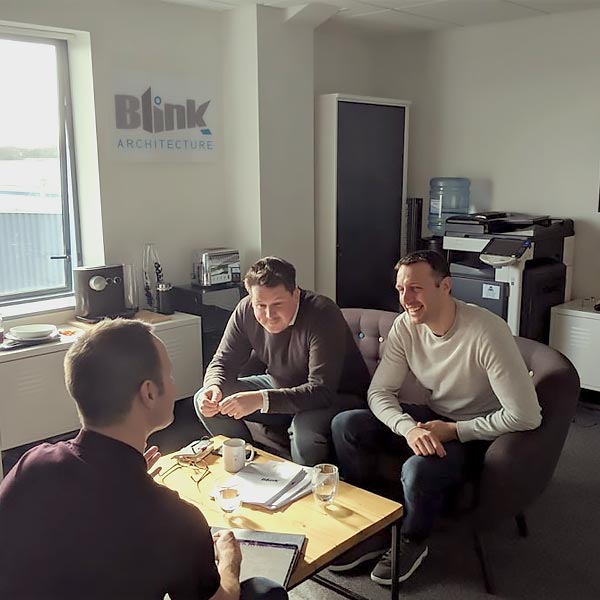
Crafting your design
This is where your design starts to come life. You’ll meet again with your designer to fine tune your vision, and we’ll give you all the help you need in preparing for the planning stages.
- Quotation Once we are sure we have understood your requirements, we will cultivate them into a written brief, tailored specifically for you and will provide you with a customised quotation.
- Measured survey Understanding your existing property is an essential step in providing the most effective design solutions. We will undertake a detailed measured survey of the building to enable accurate drawings of your existing property to be created.
- Sketch designs Here’s where the fun starts. Drawing on our initial discussions and our understanding of your requirements, we will develop a series of design options with you. We’ll continue this process until you are happy that we have found the perfect solution.
Planning permission and building regulations
Not all projects need planning permission but if yours does, we’ll guide you through the process, which usually takes around 8-10 weeks. The basic process consists of:
- Planning submission Once a design is finalised, we will develop a set of drawings together with the required forms in readiness to submit a planning application. For more complex schemes, the advice of a specialist planning consultant may be required – if this is necessary, we’ll advise you of this as early in the process as possible. We will submit the planning application on your behalf, liaising with the Local Authority throughout the process to take care of any queries that may arise.
- Building regulations Once planning approval is received, we will further develop the drawings in preparation for the construction works. As part of this process, we will also liaise with Building Control to ensure the scheme is developed in line with current legislation.
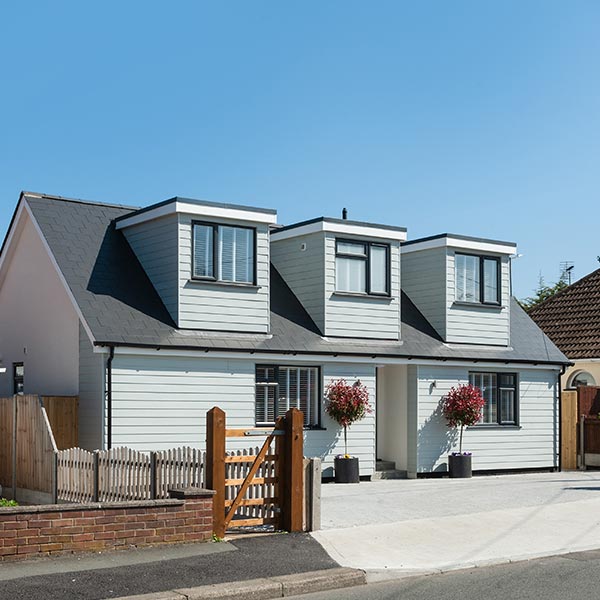
Beyond
Our involvement doesn’t end there. We are on hand at any point during your project for advice or reassurance.
We know that the process can be daunting, but Blink Architecture will be with you every step of the way.
How we work with you from design to completion
Free initial consultation
Meeting you at your property, we’ll discuss your ideas and the options available to make your vision a reality. We pride ourselves on our practical and well considered approach, working with you to push the boundaries of your imagination.
We’ll take the time to explain everything you need to know about the process, including the planning application stage and Building Regulations approval. We’ll also advise of any other appointments you may need to make, for example a structural engineer, as early in the process as possible.
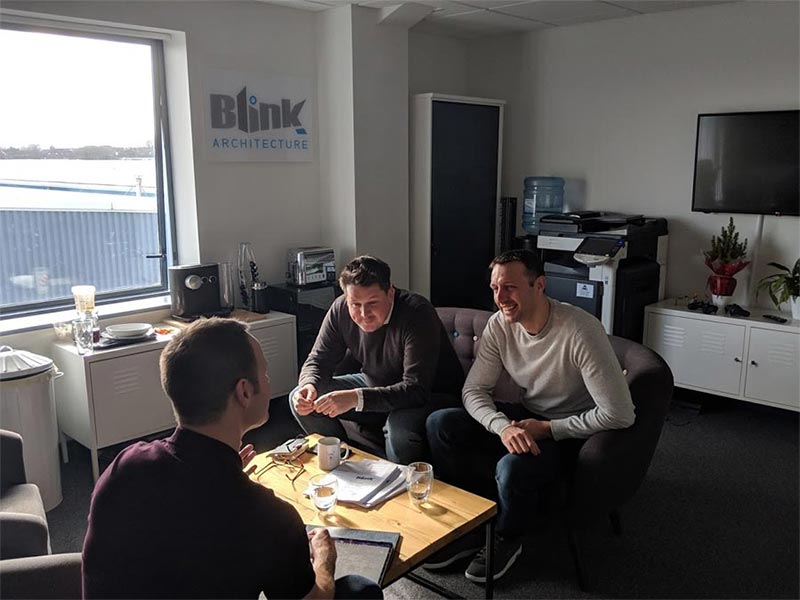
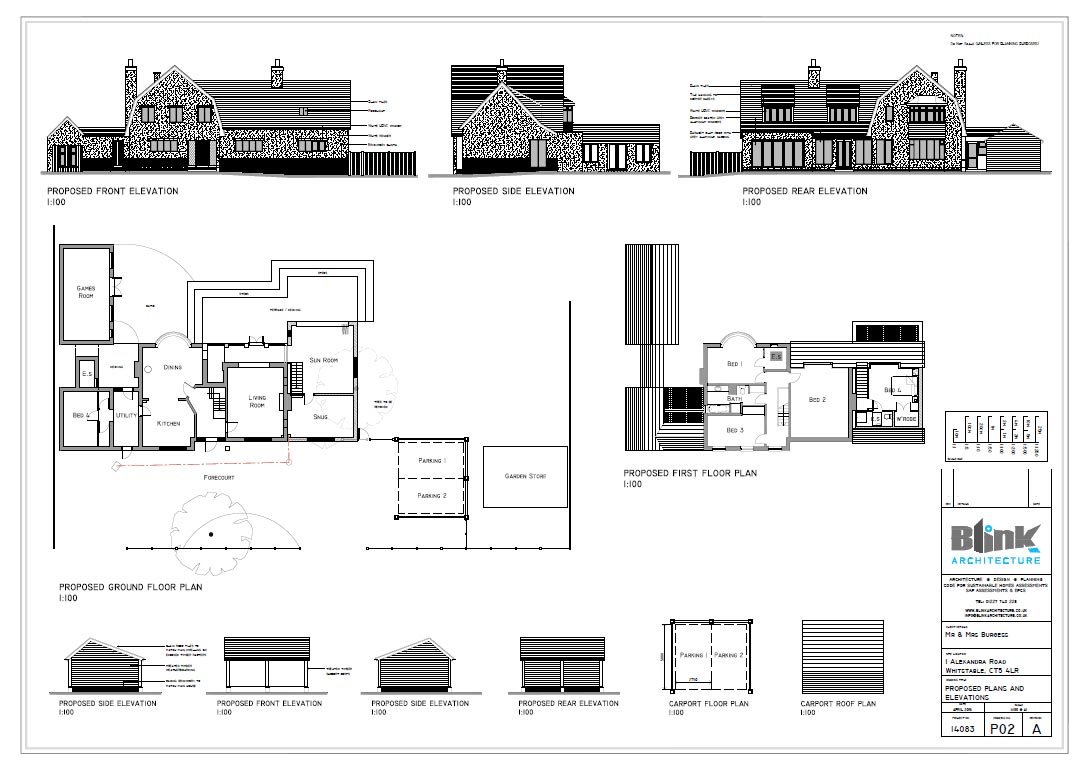
Quotation
Once we are sure we have understood your requirements, we will cultivate them into a written brief, tailored specifically for you and will provide you with a customised quotation.
Measured survey
Understanding your existing property is an essential step in providing the most effective design solutions. We will undertake a detailed measured survey of the building to enable accurate drawings of your existing property to be created.


Sketch designs
Here’s where the fun starts. Drawing on our initial discussions and our understanding of your requirements, we will develop a series of design options with you. We’ll continue this process until you are happy that we have found the perfect solution.
Planning submission
Once a design is finalised, we will develop a set of drawings together with the required forms in readiness to submit a planning application. For more complex schemes, the advice of a specialist planning consultant may be required – if this is necessary, we’ll advise you of this as early in the process as possible.
We will submit the planning application on your behalf, liaising with the Local Authority throughout the process to take care of any queries that may arise.


Building regulations
Once planning approval is received, we will further develop the drawings in preparation for the construction works. As part of this process, we will also liaise with Building Control to ensure the scheme is developed in line with current legislation.
Beyond
Our involvement doesn’t end there. We are on hand at any point during your project for advice or reassurance.
We know that the process can be daunting, but Blink Architecture will be with you every step of the way.
