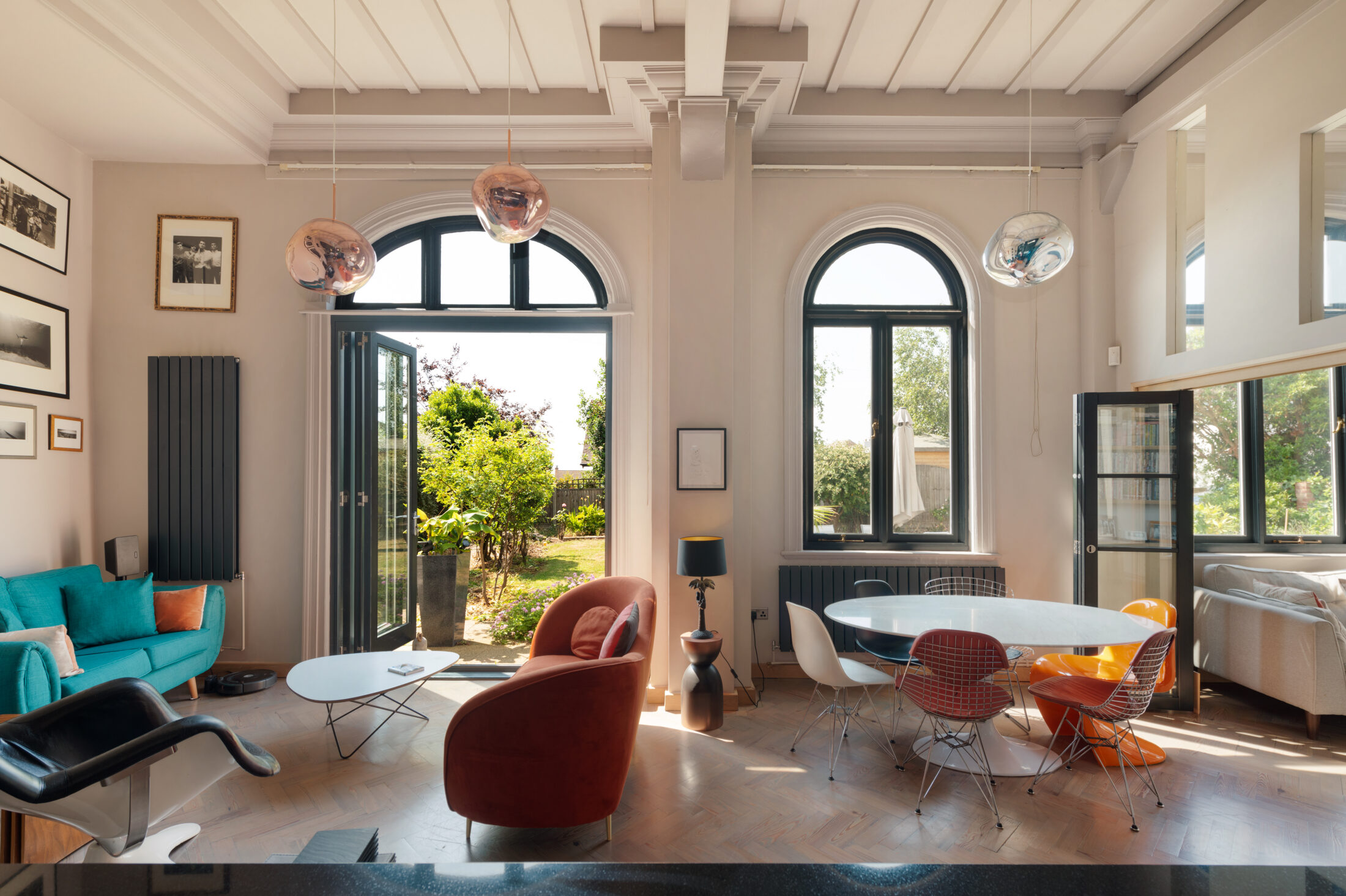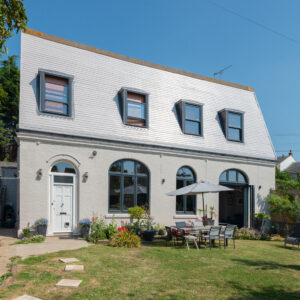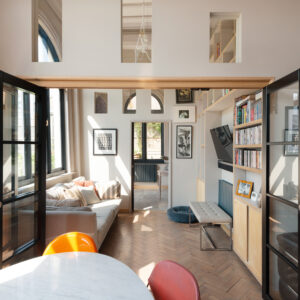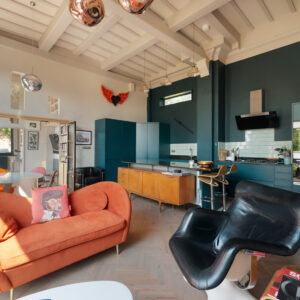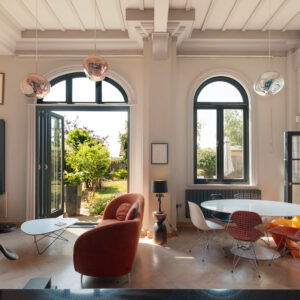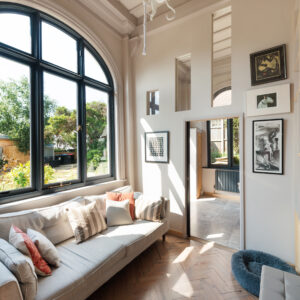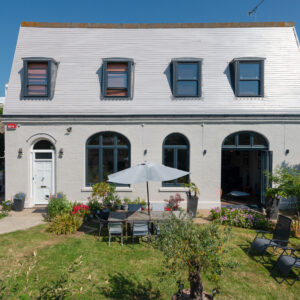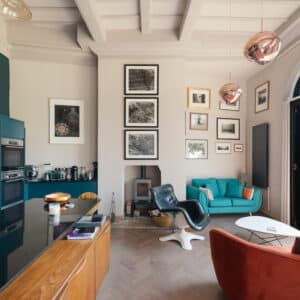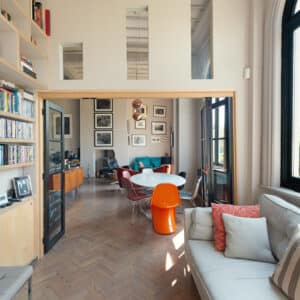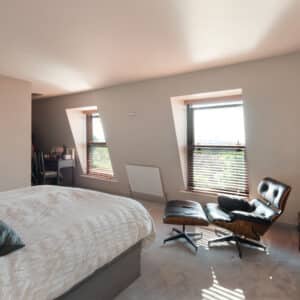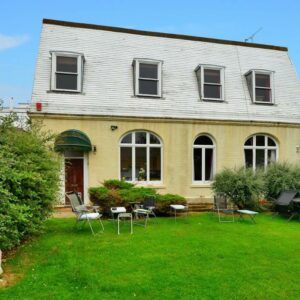Blink Architecture had visited this property a number of times over the years with prospective buyers so when the current owners approached us we were already fully aware of the potential this building had to offer.
The exact history of this building is unclear though was originally a Billiard Hall and is set back off The Downs in Herne Bay in close proximity to The Kings Hall. After its intended use it was later converted to a dwelling but the layout was awkward and felt compromised.
We worked closely with the new owners to restore the amazing feel and spaciousness the building had to offer. At ground floor level we reconfigured the layout so that you walk into a welcoming entrance hall with access to a ground floor shower room and guest bedroom. As you journey through the snug the floor plan opens up into a living kitchen and dining room with ceilings at over 4m tall.
At first floor level there are two ample sized bedrooms both with ensuite bathrooms and the master bedroom having a walk in wardrobe. The utility room is located on this level to reduce the pressure on the open plan kitchen and living spaces. The series of dormers to the front offer some unique views of the town and perfectly capture the sunsets.
On the outside the overall characteristics and form of the building are largely untouched. Large opening doors were installed to improve the relationship with the garden space to the front. Windows have been sensitively replaced and restored contrasting well with the neutral palette of the painted brickwork and roof cladding.
This was a very special building to have had the opportunity to be involved with and glad that the new owners love living there.
