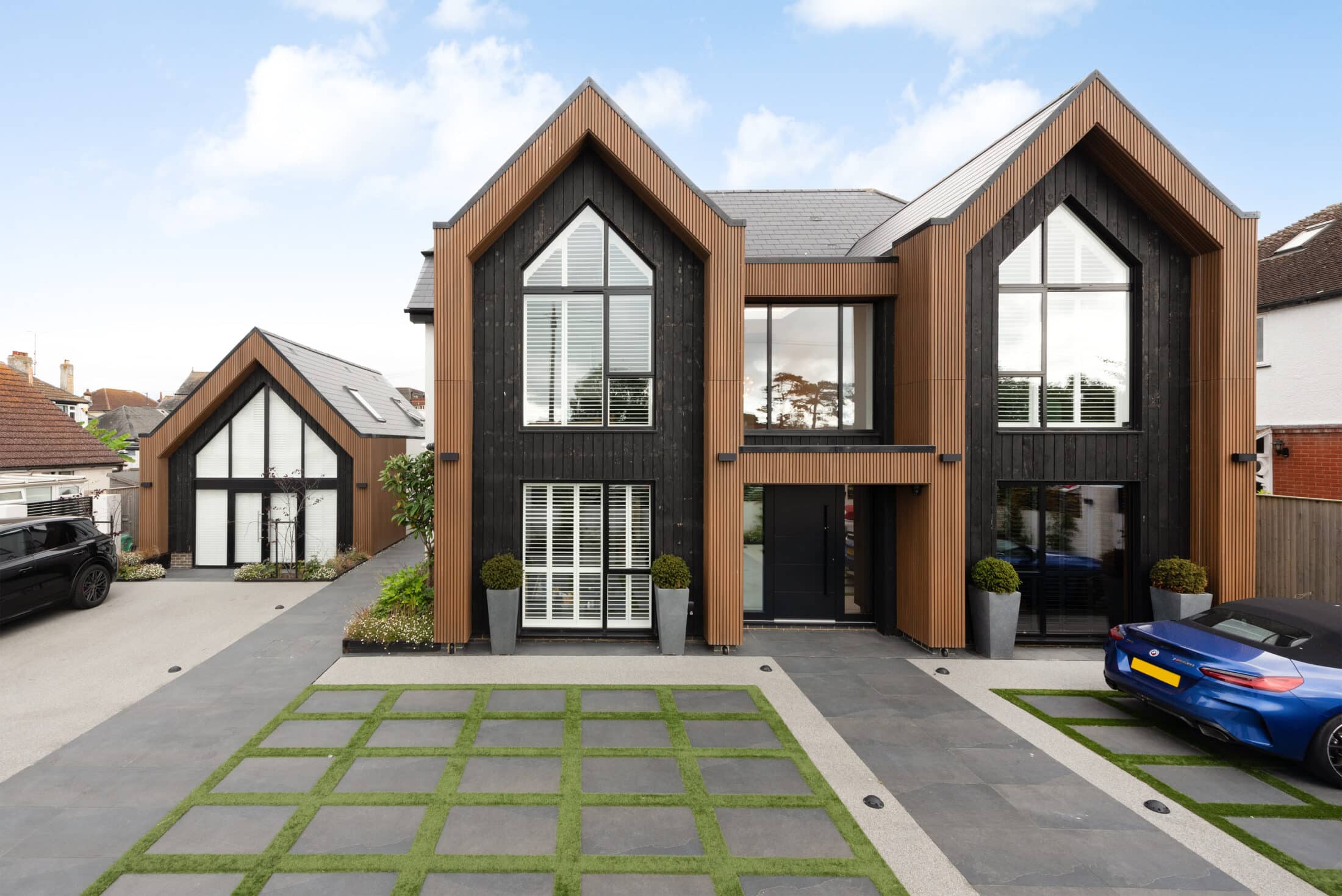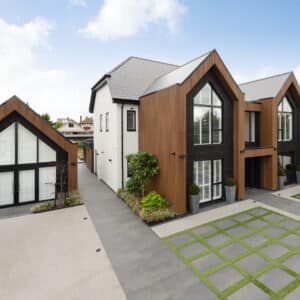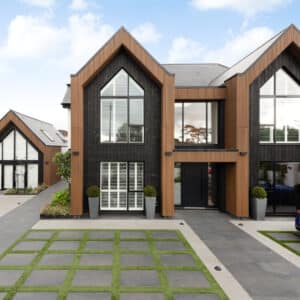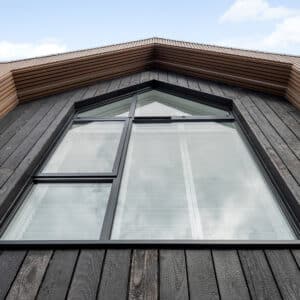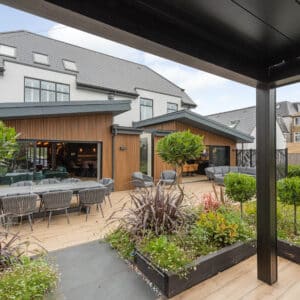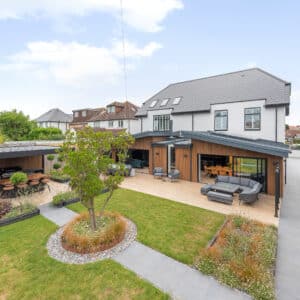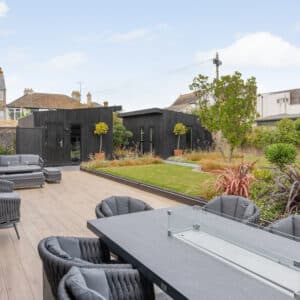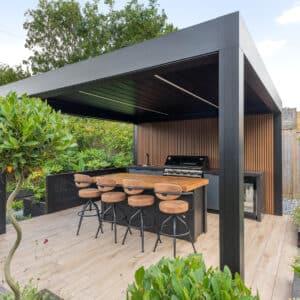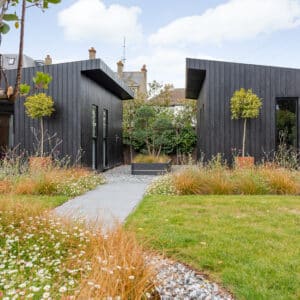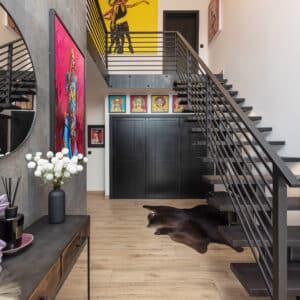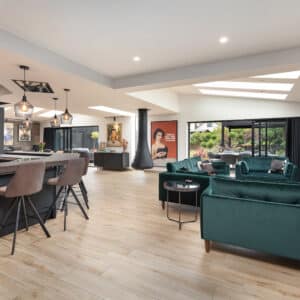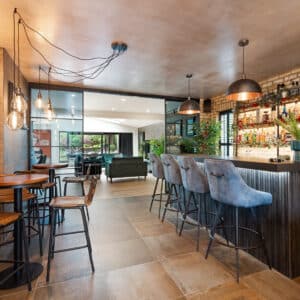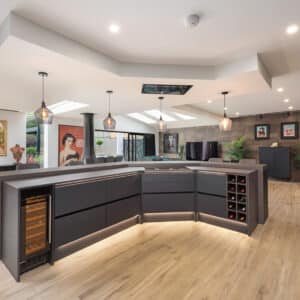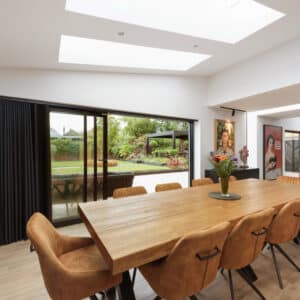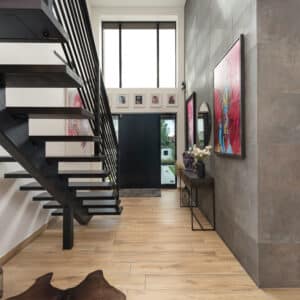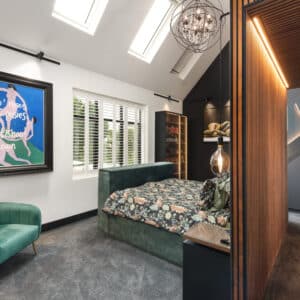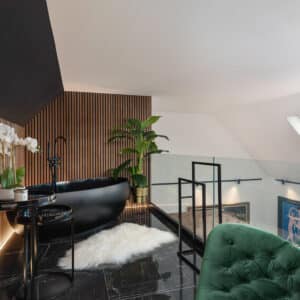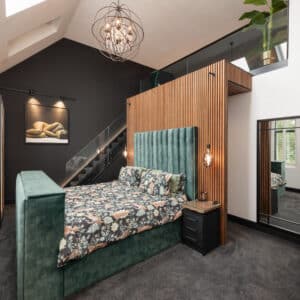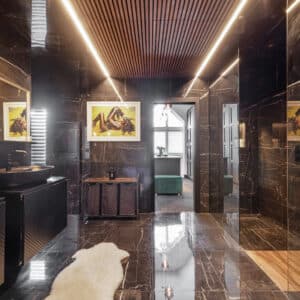The design concept was rooted in creating a home that embraced both indoor-outdoor living, with an emphasis on seamless entertaining. We incorporated large, open-plan living areas to facilitate family gatherings, with dedicated spaces for guests, a private art studio, and quiet retreats. A key feature of the exterior design is the use of Shou Sugi Ban timber cladding. This technique of charring the timber creates a unique, textured finish that enhances the natural beauty of the wood while providing additional protection against the elements. The contrast of this material with the crisp white render creates a modern, yet timeless aesthetic. The open-plan layout allows for a flow between living, dining, and kitchen areas, with each space designed to feel airy and expansive.
One of the main challenges was integrating multiple functional zones, such as the art studio, gym, office, and entertainment areas, into a cohesive design that still felt open and accessible. To address this, we carefully planned circulation routes and ensured that sightlines remained clear across the living areas. The integration of natural light into each space was also a priority, particularly in the art studio, where large gable windows allow daylight to flood the space, offering an inspiring atmosphere for creativity.
It was an absolute pleasure to work with our clients on this project and a fantastic opportunity to showcase our design work so close to our office.
