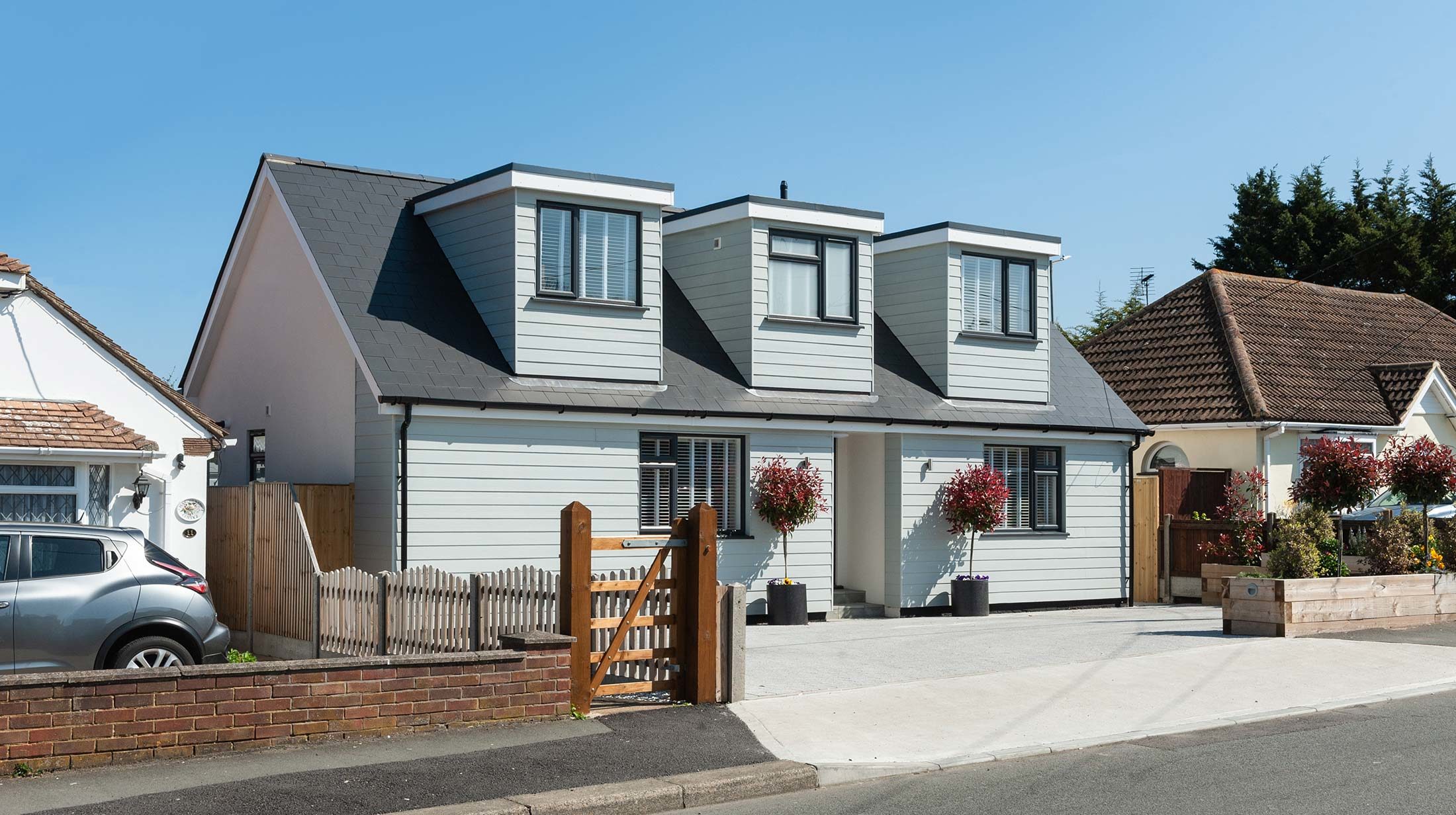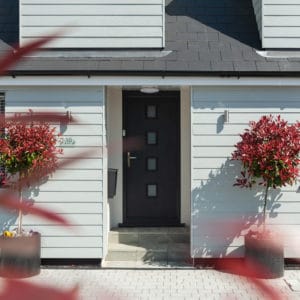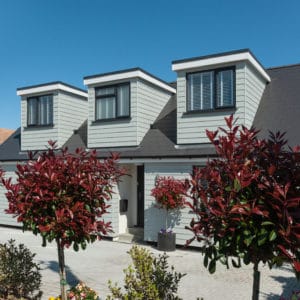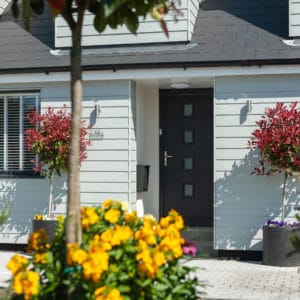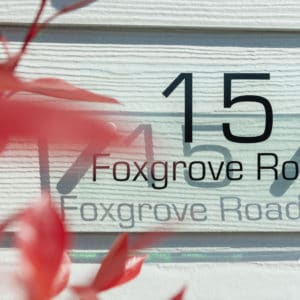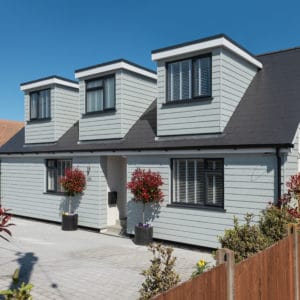Blink Architecture were involved as soon as the new owners had the keys and we set to working to show them the potential the property had. Their brief was to create two separate but linked living spaces each occupying half of the house. We investigated how changing the existing hipped roof to gables would provide additional space as well as different configurations for the dormer windows.
Part of our design process is to demonstrate to clients the different solutions available to them both in terms of layout and appearance. Once we had agreed the proposed layout of their new home we investigated different materials that could be used to change the appearance of the dwelling.
The end result is stunning, with clean lines combined with light grey fibre cement cladding, off-white render, dark grey windows and a slate tiled roof. The finishing touches of the paved driveway and planters really help to make this property stand out in the street.
