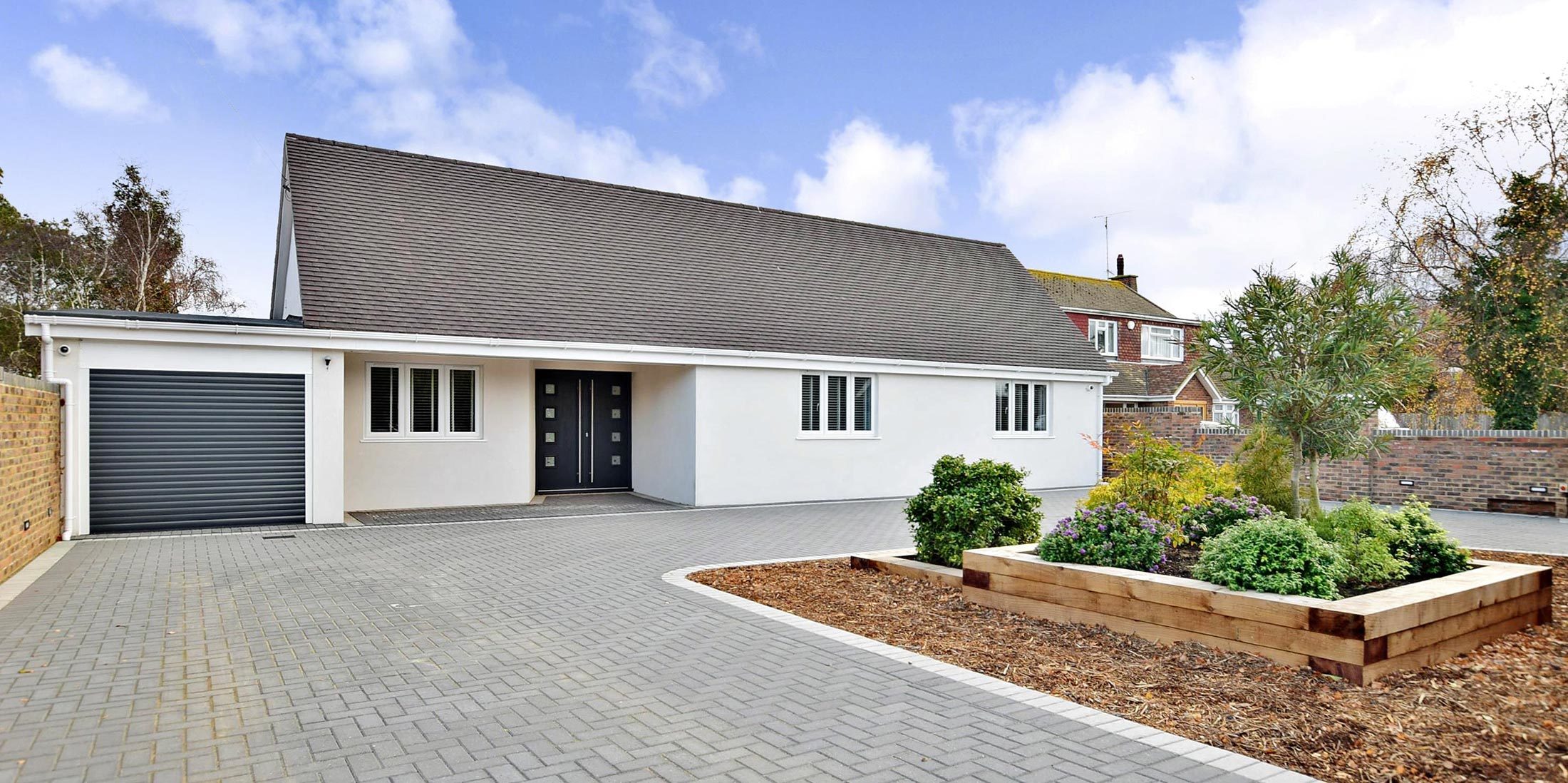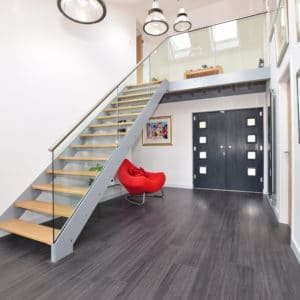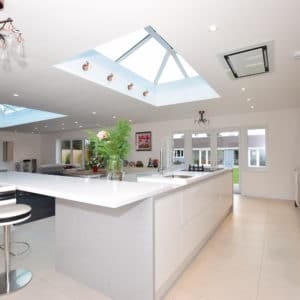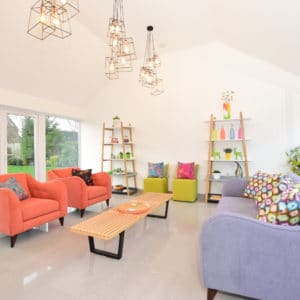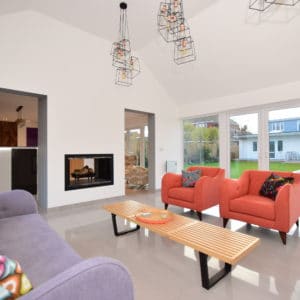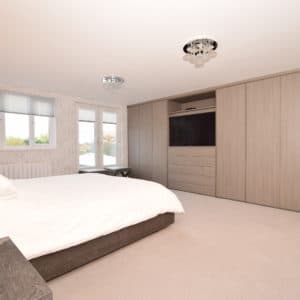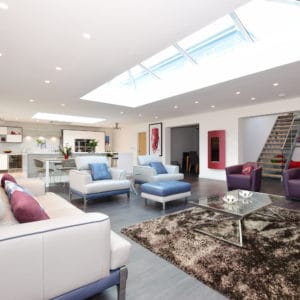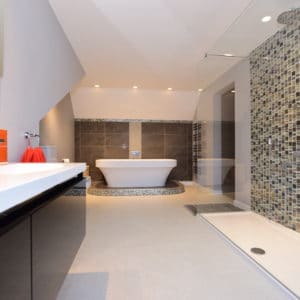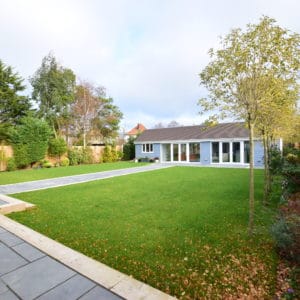From the front, this property gives very little away with only 3 sets of casement windows, a garage and an entrance door. Inside, the dwelling offers a 4 large bedrooms with ensuites, and an open plan kitchen / living / dining room lit with a number of feature roof lanterns and a feature staircase.
At the rear of the garden is a sun room and kitchenette complete with a central open fireplace, perfect for entertaining guests.
It was a pleasure to work on this project with our repeat client and we were always on hand during construction to assist where required to help create this beautiful family home.
