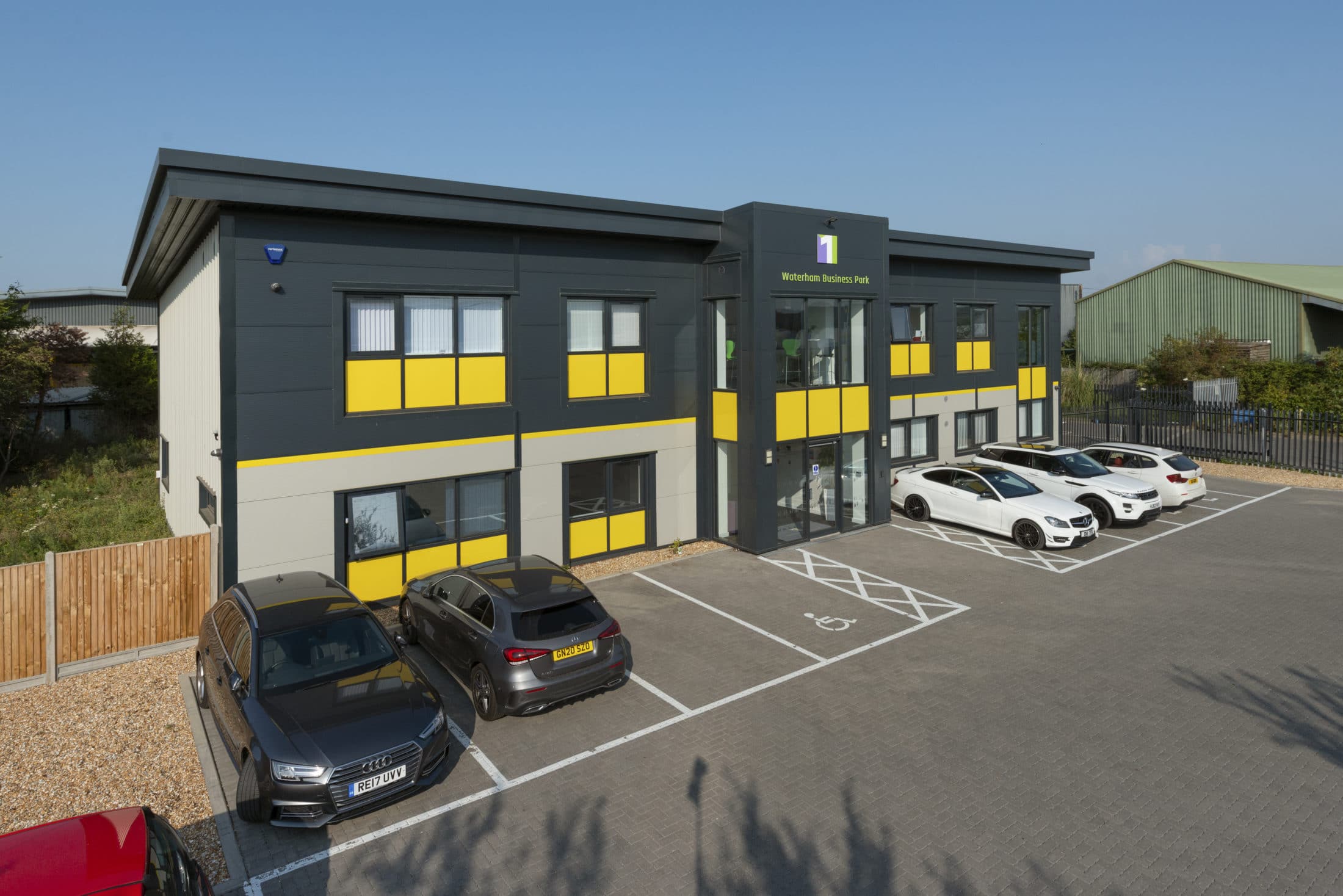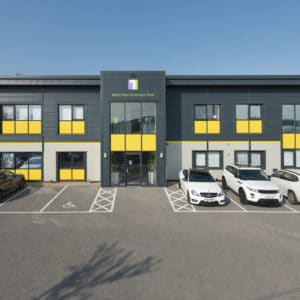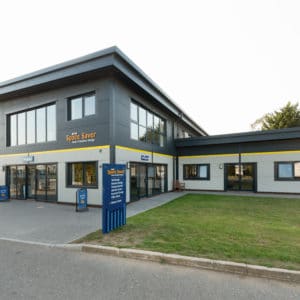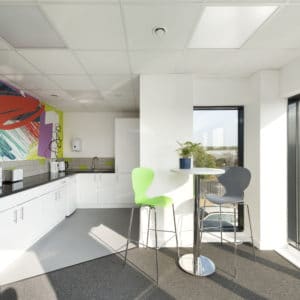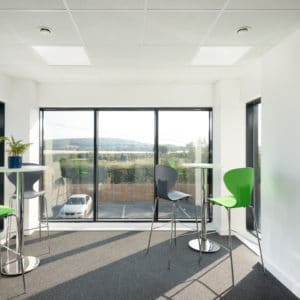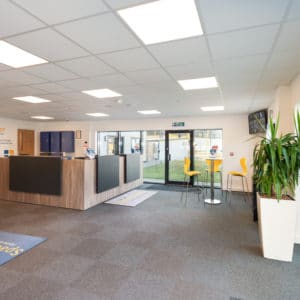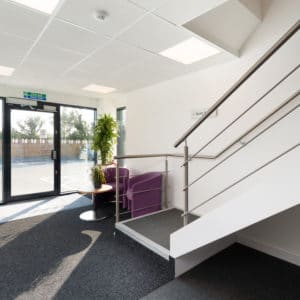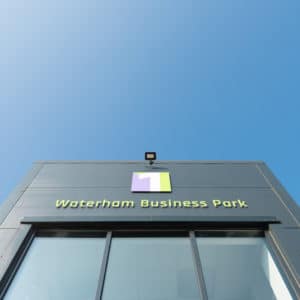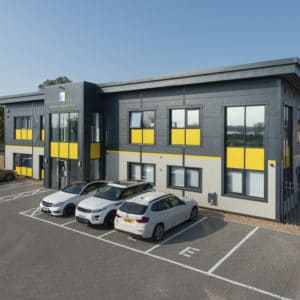Working with SpaceSaver is always a pleasure. They know what they want in terms of the amount of space required and its function and it’s down to us to design proposals and make it work for them.
An important feature of the design was to include their corporate theme and colours which runs throughout the whole site continuing to this new building.
The building is finished with a composite aluminium clad insulated panel in SaverSavers corporate grey and yellow colours. The protruding glazed entrance is for use by the tenants to one of the many serviced offices. There is a break out room at first floor level offering spectacular views over the surrounding fields.
Part of the lower half of the building is now being used as SpaceSavers main reception and offices with the remainder as a studio space and private gym.
We are looking forward to working with SpaceSaver again on their next project.
