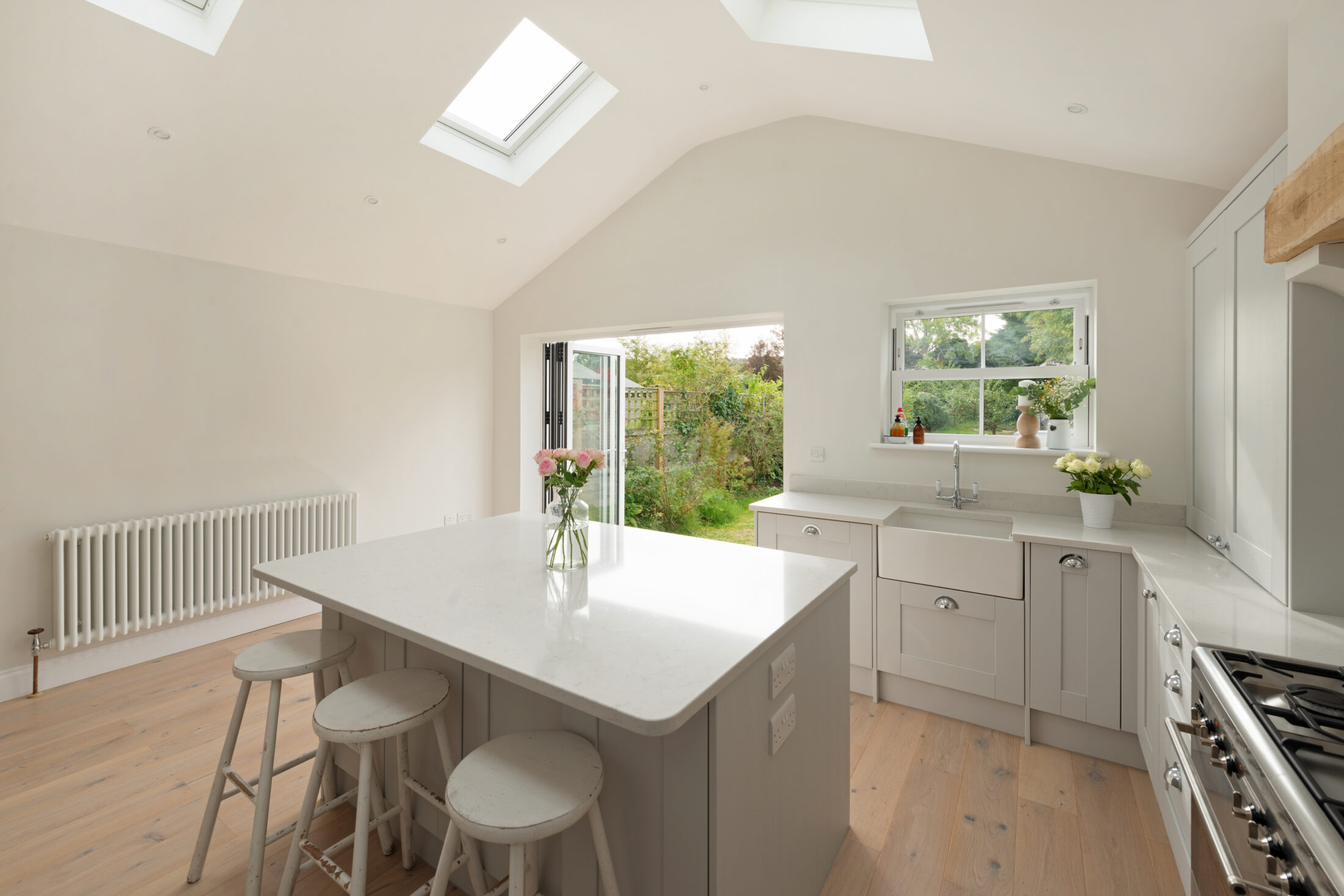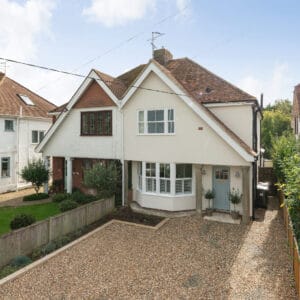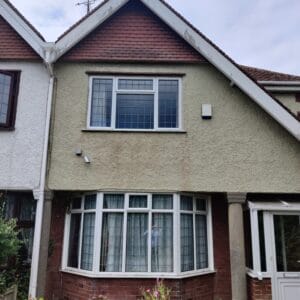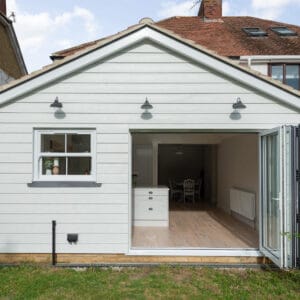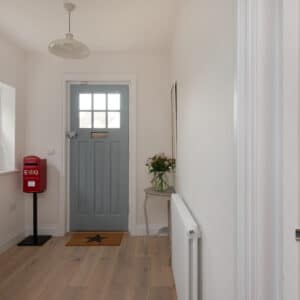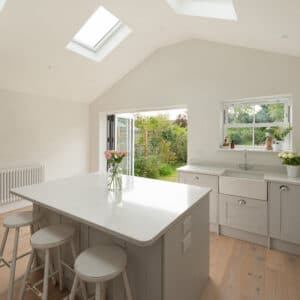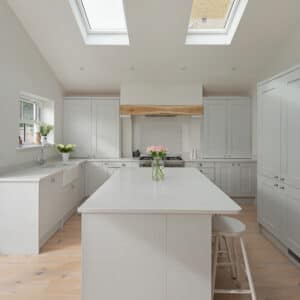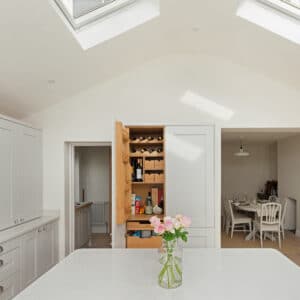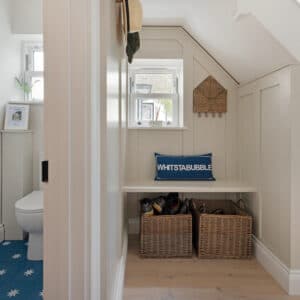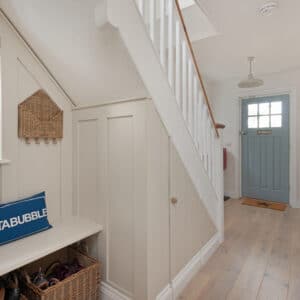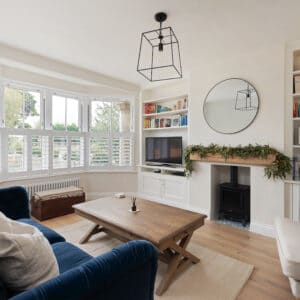Their chosen home was blessed with robust traditional features but cursed with an interior that was rather dated and a layout being of an awkward flow. We were able to create spaces to suit their needs, style, and requirements.
The handsome property in the popular Seasalter area of Whitstable was overdue some love and attention. A complete upgrade was in order expanding and reconfiguring the rooms to better suit modern living. We worked closely with our clients, listened to their needs and wishes (and pored over their scrapbook). We produced various designs to test and focus their brief.
The result is an open and light airy space, with a new element to the property which was once underused. The kitchen became a focal point of the home, with pressure relived on this most practical of rooms with clever storage solutions and utility area. Natural illumination was achieved by building link with the outside through bi-folding doors and roof lights.
Externally, we have applied a considered palette of contemporary and traditional materials, careful to balance with the strong original features. Working to build a consensus between the planning authority, local design guides, and the desires of our client.
It is an absolute pleasure to work with people from an early stage of the buying process through to the completion of the building works, forming a design team with the client, builder, and ourselves whilst achieving a stunning transformation.
