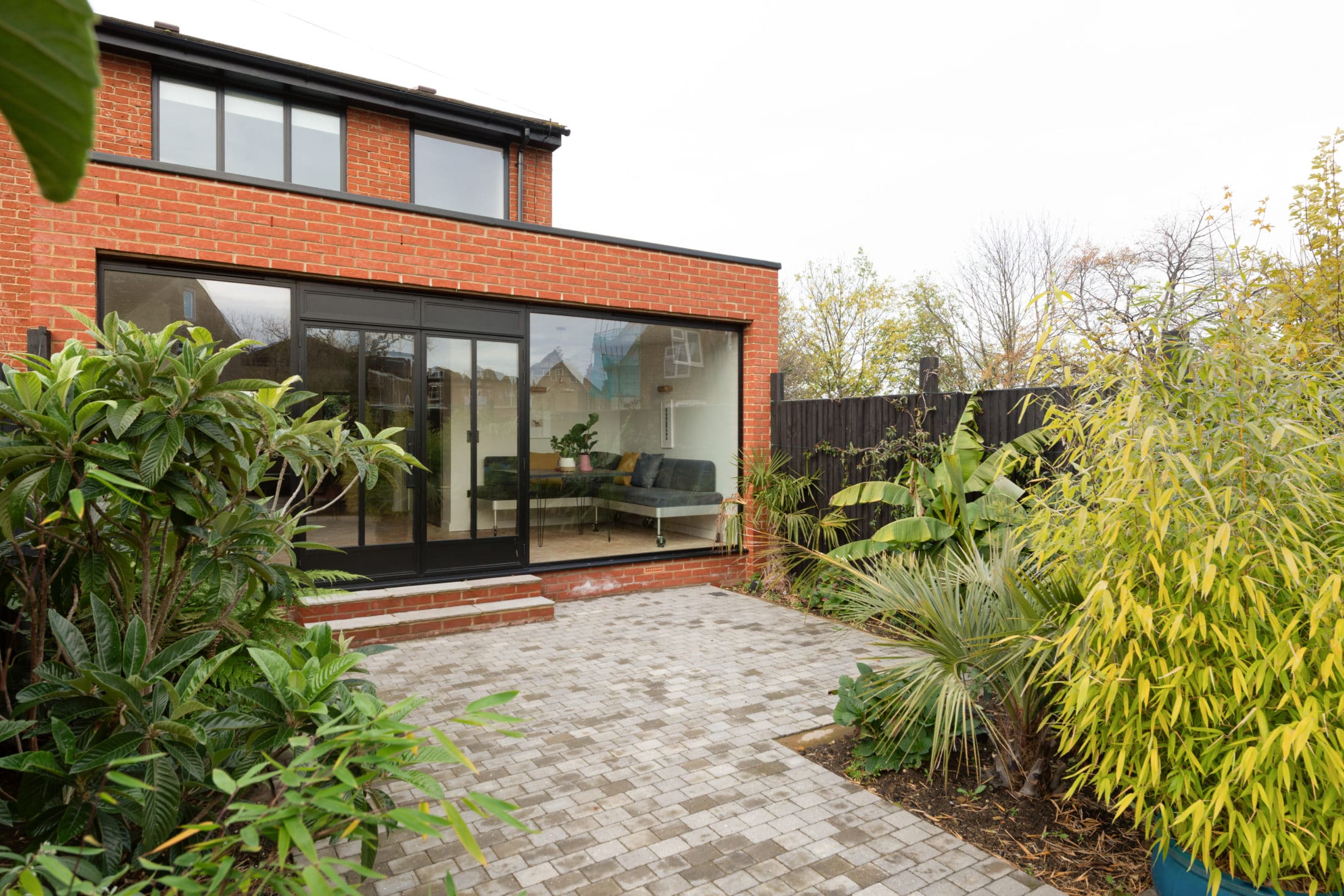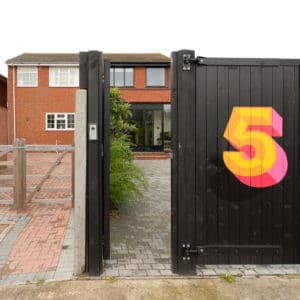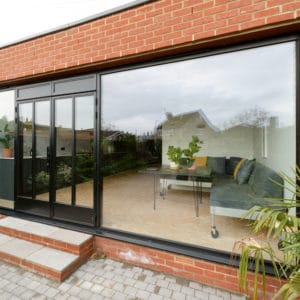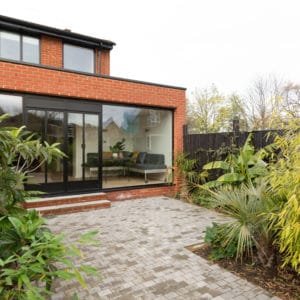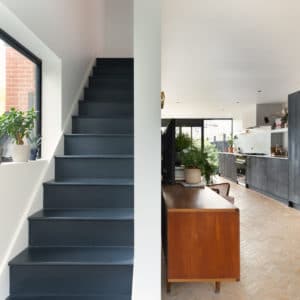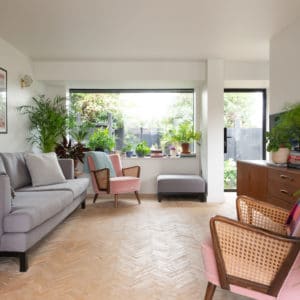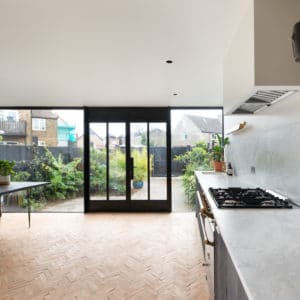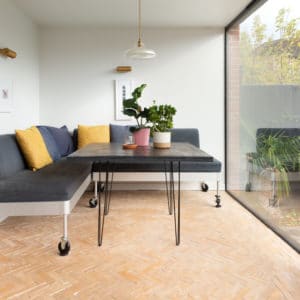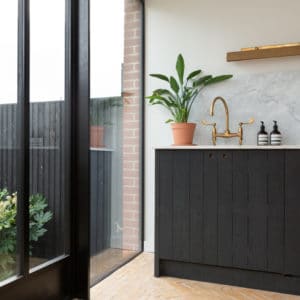If only things were that straight forward… the property is located within a conservation area and so we needed the alterations to be sympathetic to the surrounding buildings. As with all of our clients we investigated a range of different layout options and sketch designs exploring how the end result could look. We concluded with an open plan layout with a brick built, flat roof rear and side extension. A large expanse of feature glazing was added to the rear extension with simple clean reveals which helps to pull your focus towards the interior when viewed from outside.
All existing windows were replaced with clean black powder coated aluminium versions with matching fascias, soffits and down pipes. Simple, maintenance free paving was added to the rear garden space with architectural planting to break up the space. Privacy to the courtyard area is maintained with an industrial sliding timber doors with striking contemporary sign writing.
The end result is stunning and really shows what can be done to a property to make it a statement. As always, it was a pleasure to work alongside our clients on this project and whose level of detail and exceptional finish was inspiring.
